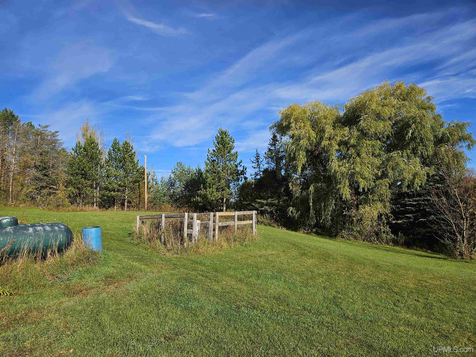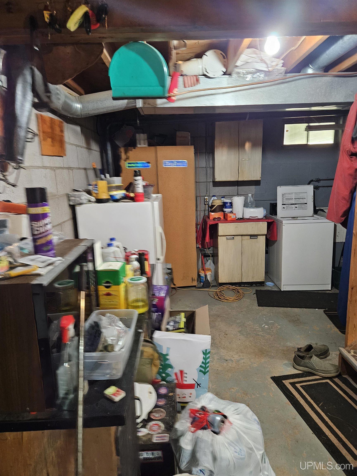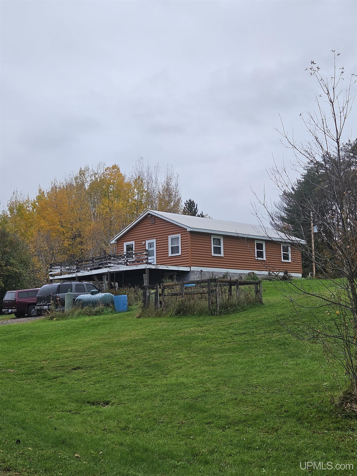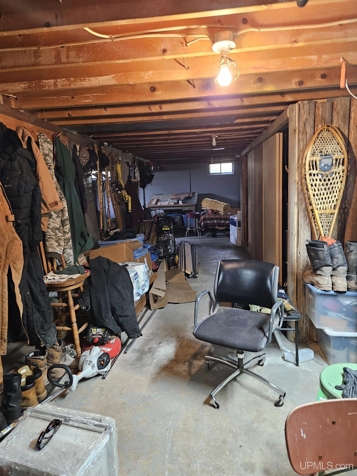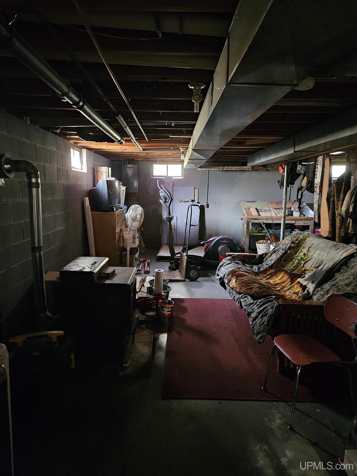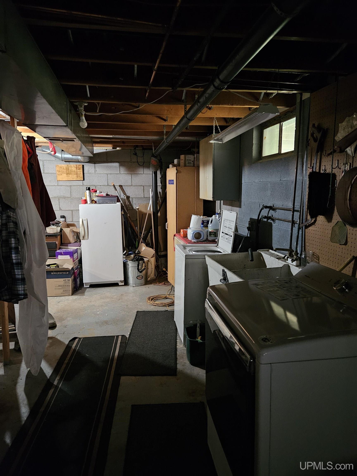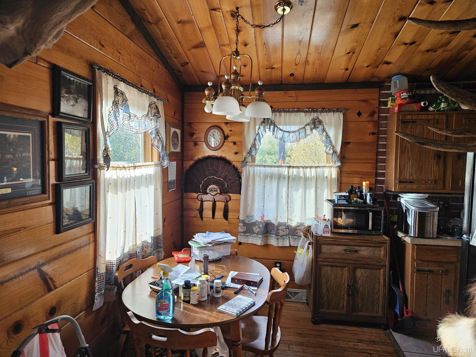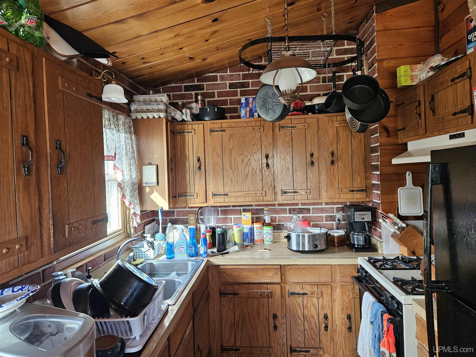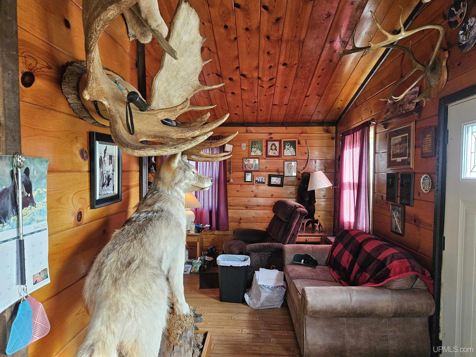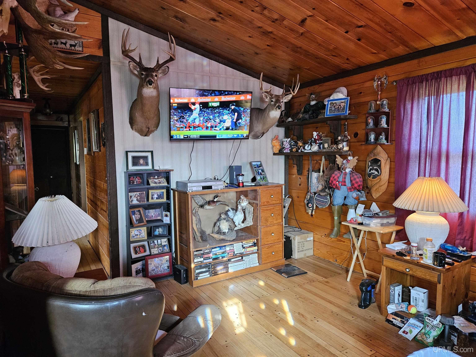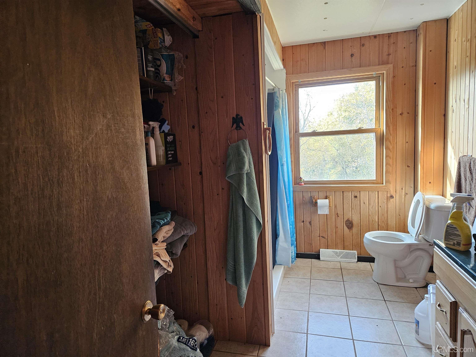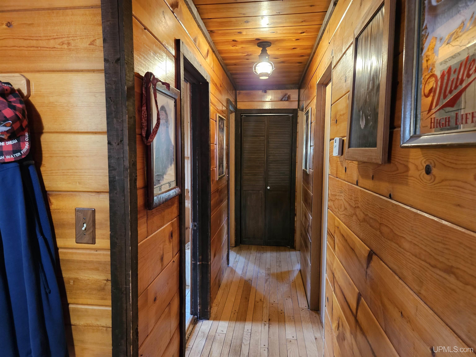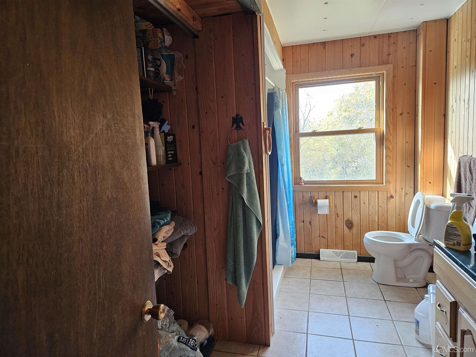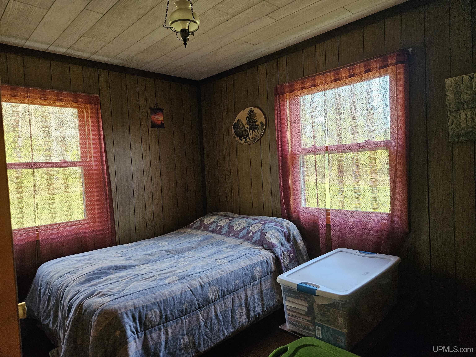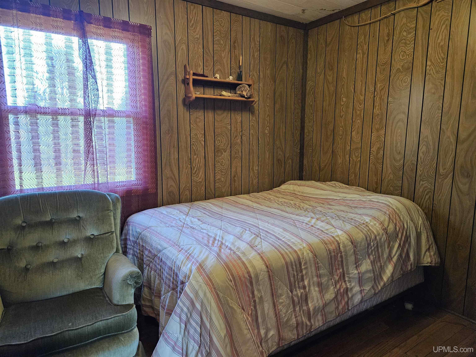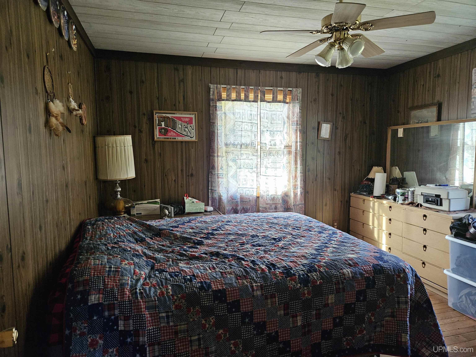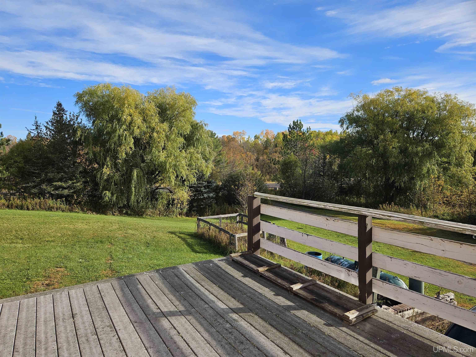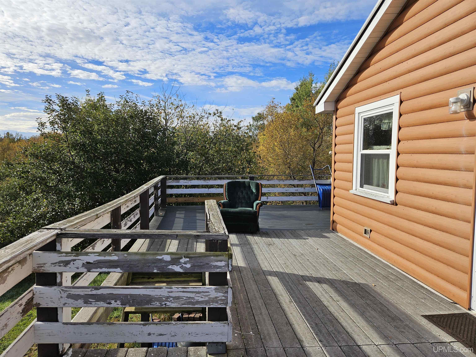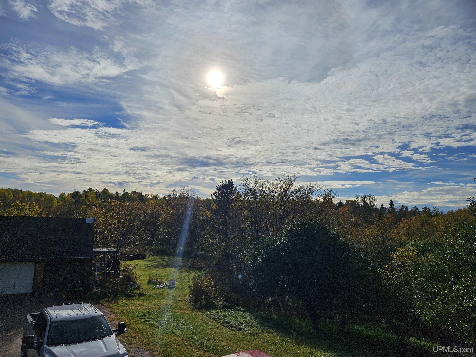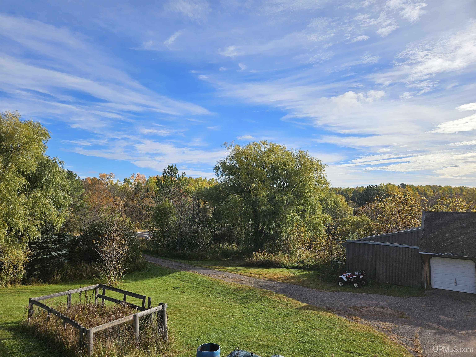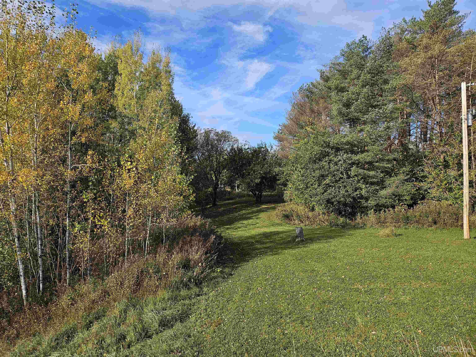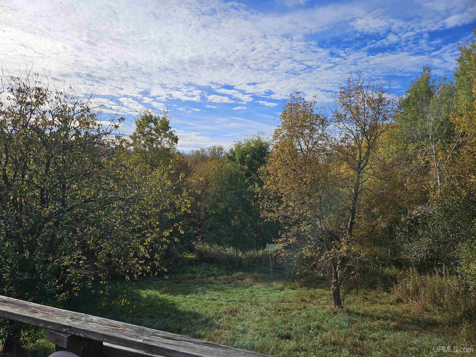|
3.00 Bedrooms |
1.00 Bathrooms |
1200.00 Finished Sq. Feet |
58.35 Acres |
Location
|
County Ontonagon School District Ontonagon Area Schools Property Tax Area Ontonagon Twp (66014) Water Features River Frontage |
|
Waterfront Yes Road Access City/County, Year Round Legal Description GR-18 1/8 304A SEC 18 T51N R38W S PORTION OF SE1/4 OF SW1/4, COM AT 1/4 POST OF S LN OF SEC 18, W 1320 FT, N TO R/W OF M-38, E ALG SD R/W OF SD RD 1320 FT M/L TO C/L OF SD SEC, S ALG SD SEC C/L TO POB & ALSO SW 1/4 OF SW 1/4 EXC M-38 & ALSO EXC THAT PART LYING EASTERLY OF HWY R/W OF M-38. 58.35A |
Residential Details
|
Bedrooms 3.00 Bathrooms 1.00 Sq. Ft. (Finished) 1200.00 Year Built (Approx.) 1970 |
|
Acres (Approx.) 58.35 Style Conventional Frame Lot Dimensions irrregular |
Room Sizes
|
Bedroom 1 10x11 Bedroom 2 10x10 Bedroom 3 10x10 Bedroom 4 x Bathroom 1 x Bathroom 2 x Bathroom 3 x Bathroom 4 x |
|
Living Room 12x10 Family Room x Kitchen 10x8 Utility/Laundry x Dining Room x Dining Area x Office x Basement Yes |
Utilities
|
Heating LP/Propane Gas: Forced Air Air Conditioning Wall/Window A/C |
|
Sewer Septic Water Artesian Private Well |
Building & Construction
|
Exterior Construction Vinyl Siding Foundation Basement Garage Detached Garage Featured Rooms Living Room, Workshop |
|
Out Buildings Pole Barn, Shed, Garage(s) Fireplace None Interior Features None (InteriorFeatures) Exterior Features Exterior Balcony, Deck, Garden Area |
Listing Details
|
Listing Office DOMITROVICH REALTY |
|
Listing Agent Domitrovich, Donald |
![]() Advanced MLS Search
Advanced MLS Search



